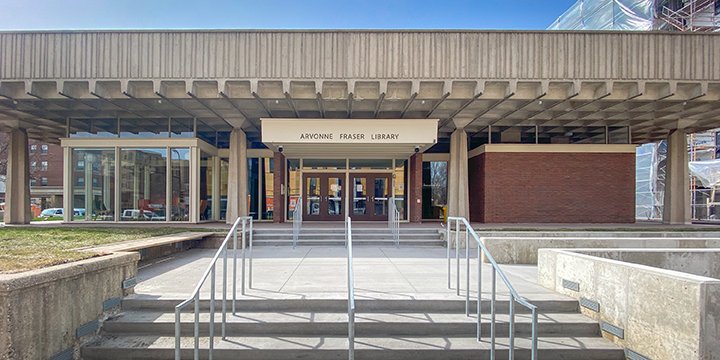

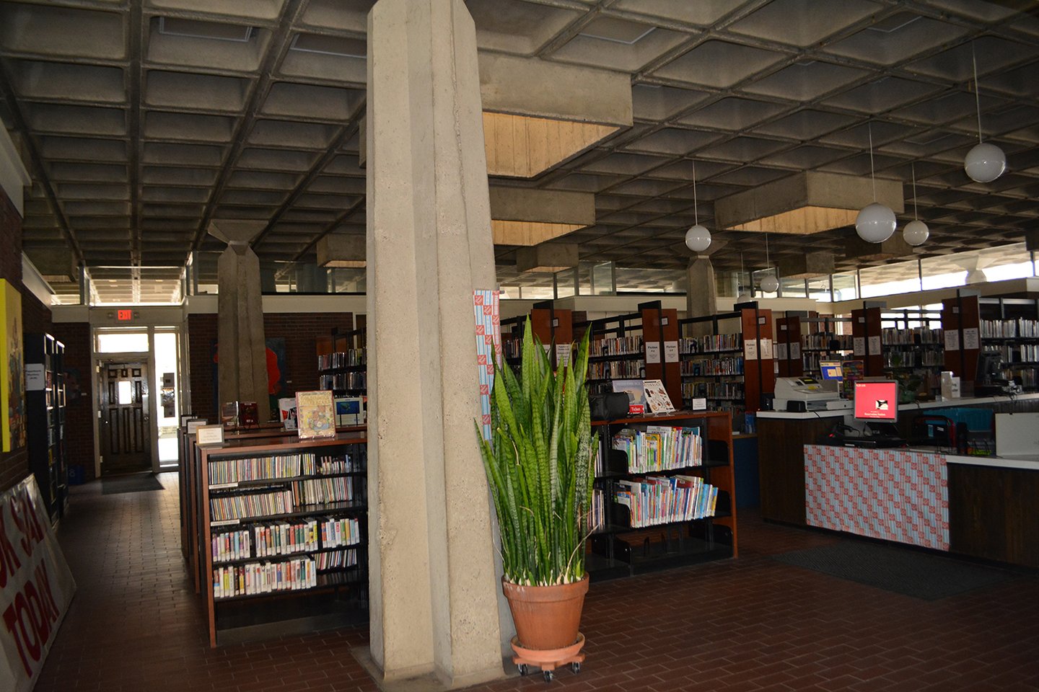
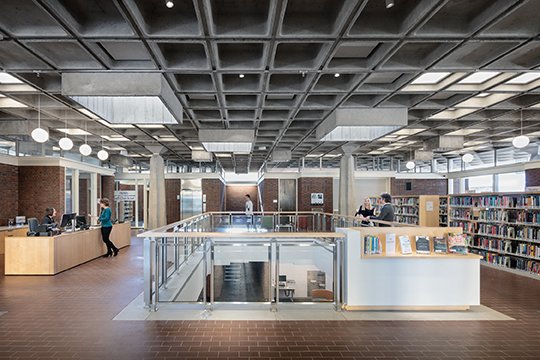
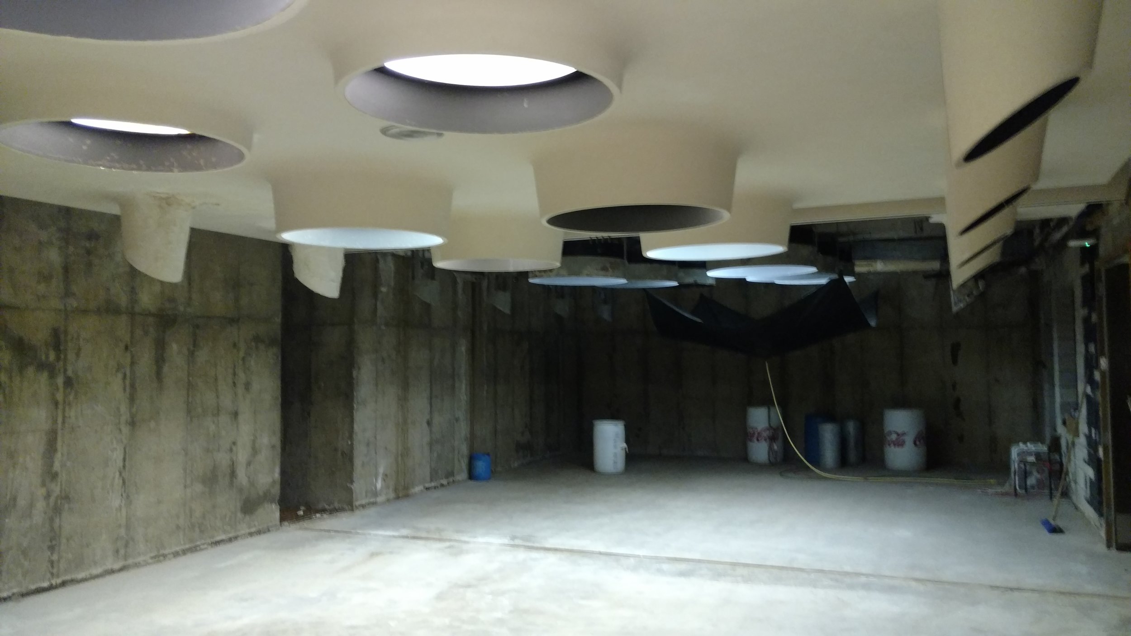
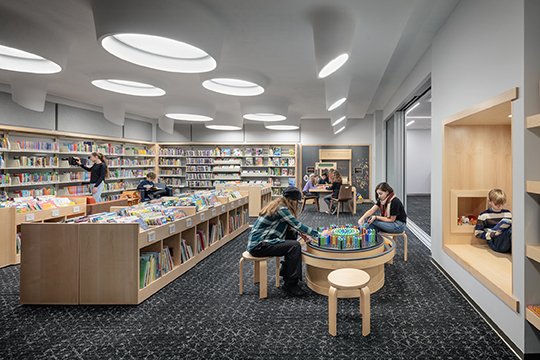
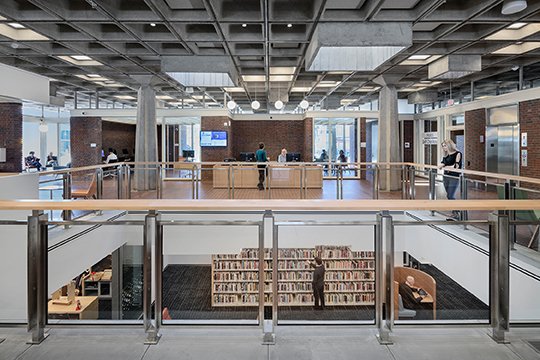
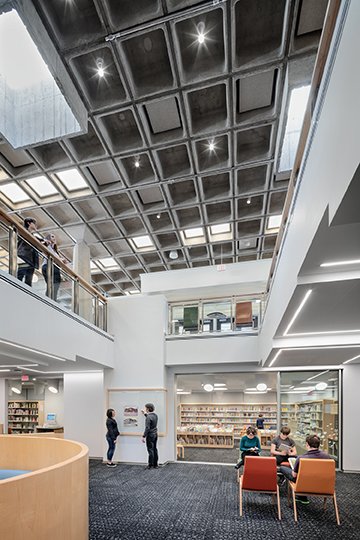
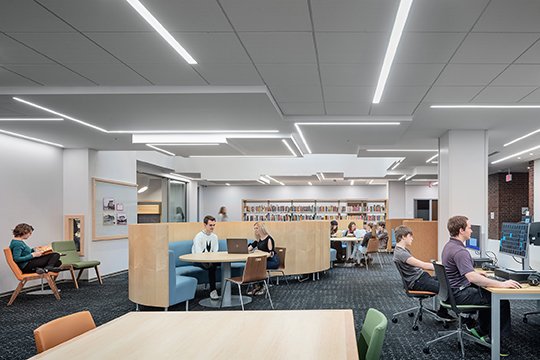

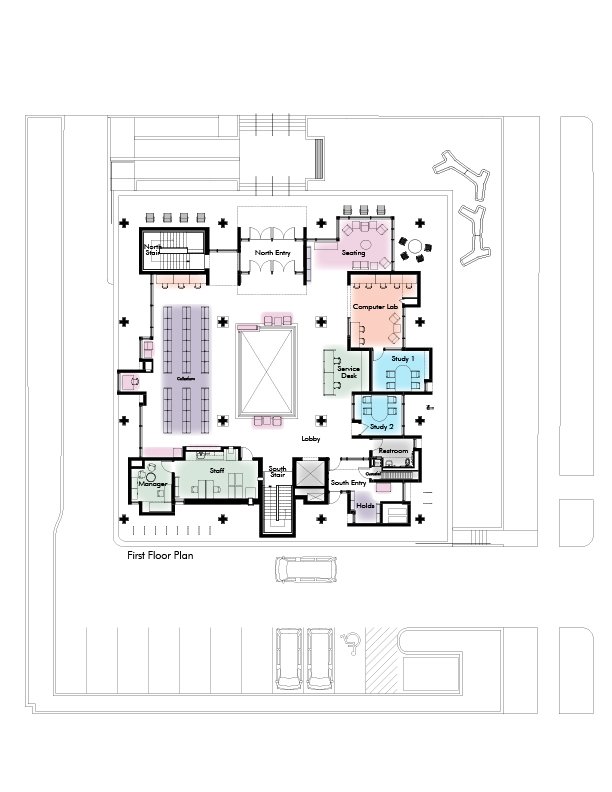
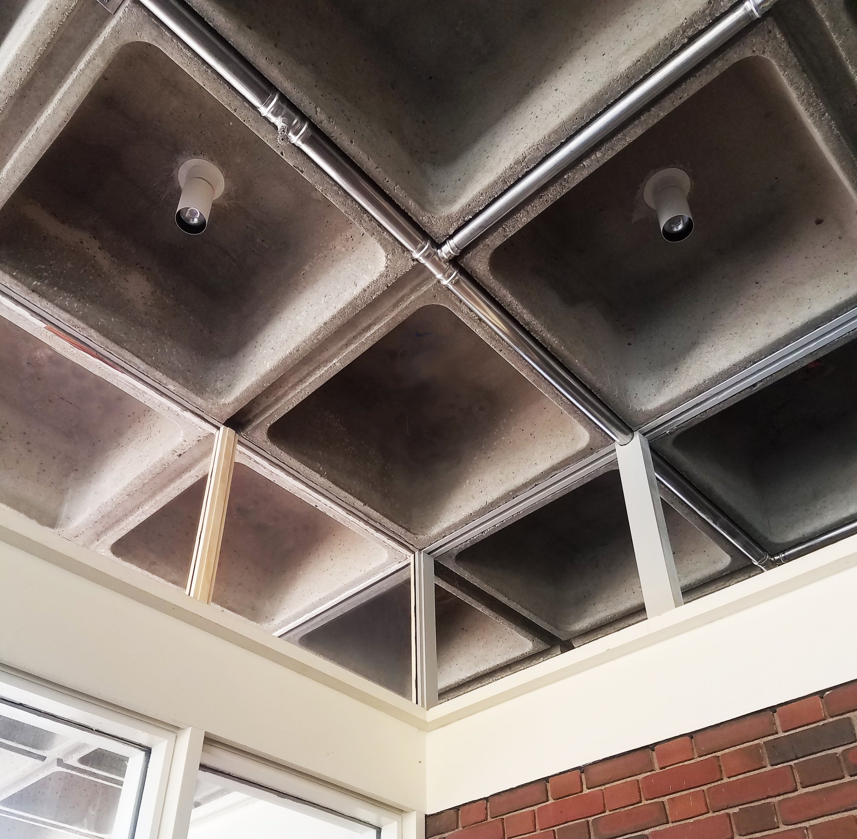
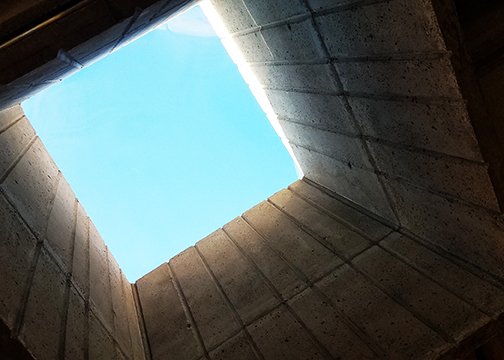

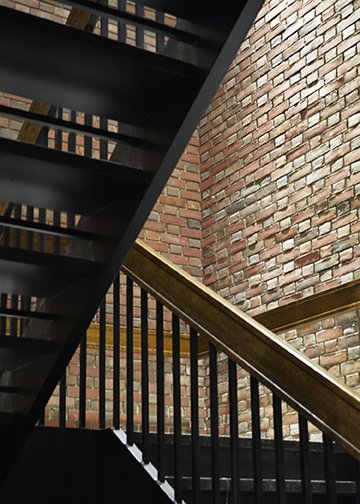
Arvonne Fraser Library
Location: Minneapolis, Minnesota
Client: Hennepin County Library
Basic Scope: Investigation, planning, full restoration and rehabilitation, including new ADA access
Key Details
Project partners:
Quinn Evans Architects (consulting architect)
Damon Farber (landscape architect)
Mattson Macdonald Young (structural engineer)
Nelson Rudie (mechanical and electrical engineer)
Anderson Engineering (civil engineer)
Kvernstoen, Ronnholm & Associates (acoustician)
Schuler Shook (lighting designer)
Elevator Associates (elevator consultant)
Elert & Associates (technology and security)
CPMI (cost estimator)
Press:
“In Dinkytown, a 1960s landmark library gets the rebirth it deserves,” Star Tribune, January 24, 2020
Links:
More About This Project
The Arvonne Fraser Library is a neighborhood library like no other in Minneapolis, distinctive in both its Brutalist design, by Ralph Rapson (the most prominent and influential Minnesota architect of the Modern movement), and the community it serves in the heart of Dinkytown, an area adjacent to the University of Minnesota. The building opened in 1963 as a credit union, and was converted to a public library in 1967. The library is a relatively small-scale yet iconic example of Modernist architecture. Its defining original features include a floating concrete waffle slab ceiling/structure with 22 skylights, board-formed site walls, and undulating brick and glass envelope. The massing and details of the roof and cruciform columns highlight the blending of engineering and architecture that played an important role in the Brutalist design philosophy, and offer a pure expression of materials.
Problem: For years, only the first floor of the two-story structure was occupied, and a 2014 condition assessment noted that significant upgrades were necessary to bring the entire building back to service. The lower level was abandoned because of accessibility issues and failed building integrity from years of water infiltration. It was obvious that the current building was not serving the needs of the community. The primary goal for the renovation was to support the Hennepin County Library (HCL) system’s mission and provide a welcoming and open building for patrons, meeting the needs of staff, and creating an aesthetic design that celebrated the Rapson’s visionary designs.
Solution: Specific aspects of the program included new universal access to all areas of the building and site, and new flexible spaces supporting changing needs/activities: multipurpose rooms, expanded reading/quiet areas, spaces, meeting rooms, and expanded children’s reading area. HCL also had a goal to follow Minnesota’s B3 Guidelines for sustainability and understood that the embodied energy in the building was a significant first step towards sustainability.
Process: HCL held community engagement throughout the project, including in-person public meetings paralleled with an online portal to ensure broad access. These comments were then recorded and used to develop the next phases of the project, including the precise design of the new opening between the two floors, which provides light and openness to the windowless lower level.
Key details: While not a historically designated building, the design team approached the project as if it was. The team referenced archival drawings of Rapson’s sketches and designs, along with the best practices for preservation, to implement features such as:
New systems hidden above the roof or in the lower level ceiling to preserve the concrete waffle slab, continuous clerestory windows, and first floor spatial character
A new floor opening, carefully aligned with the waffle-slab ceiling and providing a new connection and light into the windowless lower level
Custom sprinkler system that fit the grooves of the waffle slab
Brick and glass walls strategically modified to allow for openness and supervision
Furnishings selected to celebrate the early 1960s design aesthetic
Correction of inappropriate modifications that caused water infiltration
Careful repair of deferred maintenance deterioration
Resolving site and access limitations
Anticipating demolition phases to ensure that cutting and removals of existing construction were completed so that reconstruction/repair was minimized, preserving the integrity and embodied energy of the existing building.
Result: The reopening was covered in several news outlets, with great acclaim. But the biggest testament to its success is its daily function for patrons and staff. As one of the librarians said, “It is a beacon of hope, inspiration, and acceptance for every member of the community. The redesign has had a tremendous effect, making the building much more inviting. Students from the University routinely spend hours at a time studying in the comfortable lower level or in the meeting rooms, while other patrons, many of whom appear to be experiencing homelessness, utilize the improved computer spaces and welcoming reading room on the upper level. There has also been an outpouring of effusive comments from parents who access the children’s area.”
Photo credits: After photos by Peter J. Sieger
